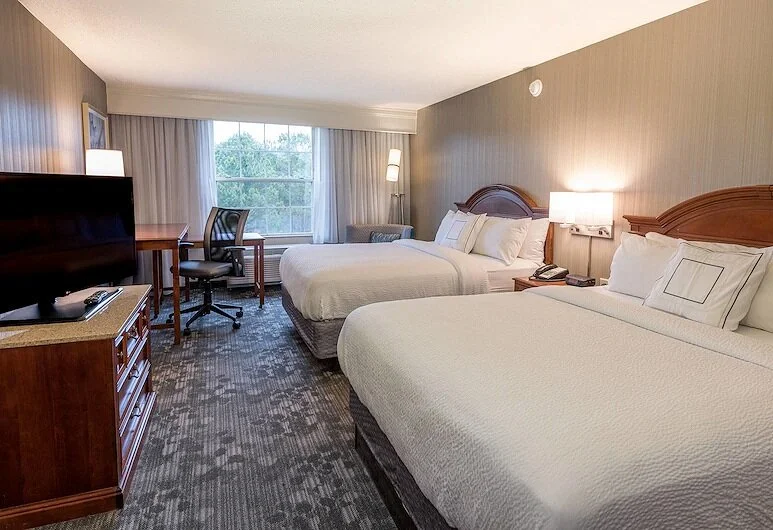Courtyard By Marriot
Chapel Hill, NC
-
This project consisted of a five-story expansion to an occupied hotel, utilizing load-bearing metal studs with a metal deck and concrete floor system. In addition to the vertical expansion, the gatehouse was extended at both ends of the existing structure. All work was completed while the hotel remained fully operational, requiring careful coordination to minimize disruption.
Beam was contracted under a Cost Plus with Guaranteed Maximum Price (GMP) agreement using an AIA-A102 contract. The scope also included reconfiguration of the parking lot as well as completed site improvements and landscaping to enhance the overall property.
-
LOCATION
Chapel Hill, NCSIZE
14,600 sfARCHITECT
HagerSmith Design
Raleigh, NC




