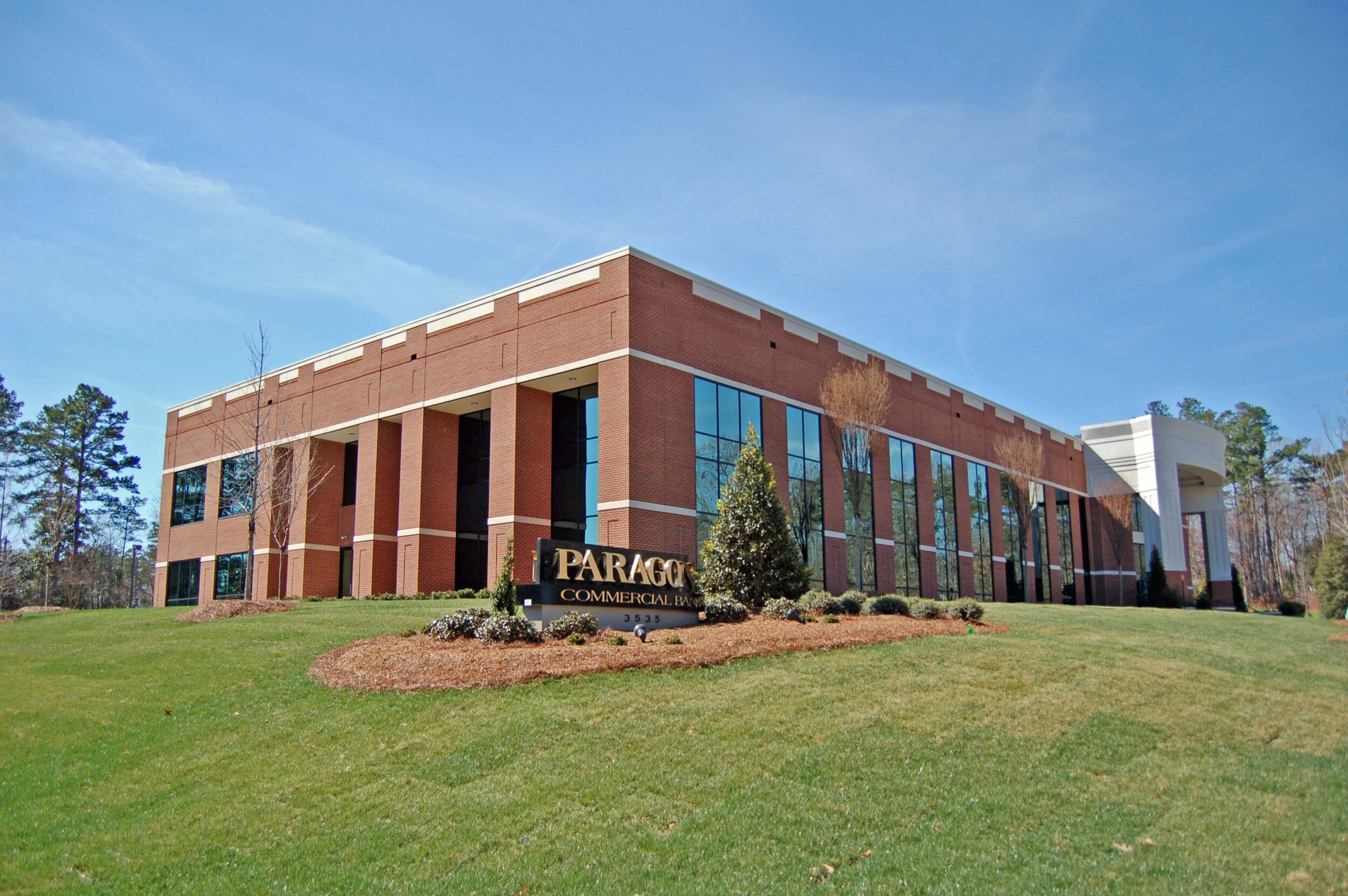Paragon Commercial Bank
Raleigh, NC
-
This project involved the removal and replacement of the existing building skin and backup with brick and glass. Structural modifications were made to bring the building up to current codes, and new electrical and HVAC systems were installed throughout. A fire protection sprinkler system was added, transforming the previously un-sprinkled building into a fully compliant facility.
New restrooms and exit stairs were constructed within the core space to accommodate tenant needs. Extensive millwork and finishes were installed throughout the interior, significantly enhancing the space. The initial pricing included a limited interior scope, which was later expanded to deliver the final high-quality buildout.
-
LOCATION
Raleigh, NCARCHITECT
HagerSmith Design
Raleigh, NC







